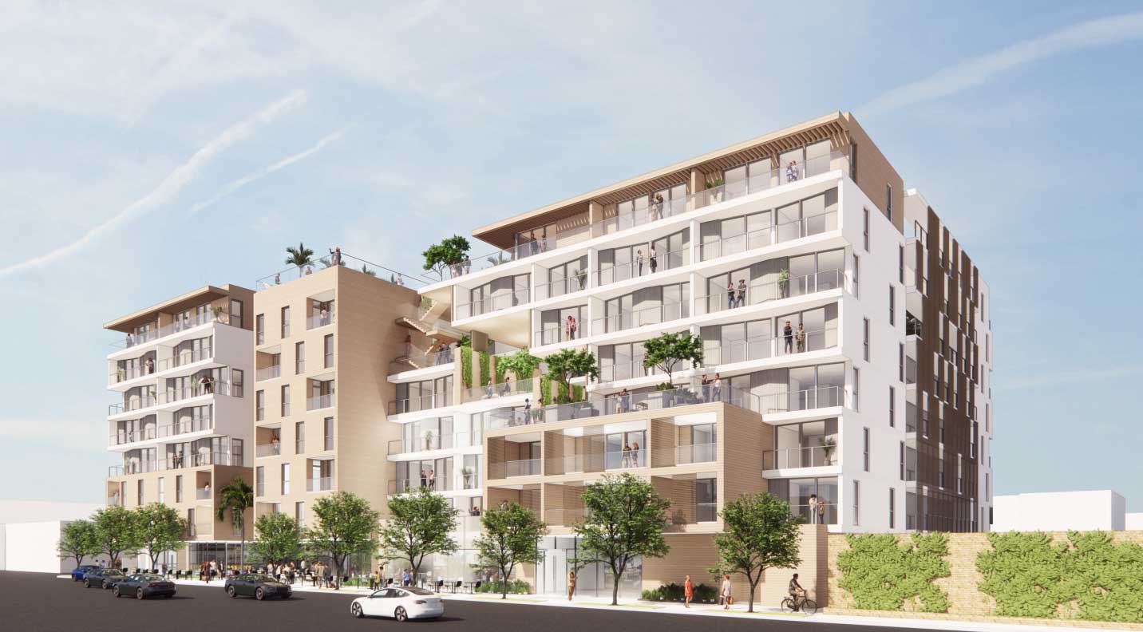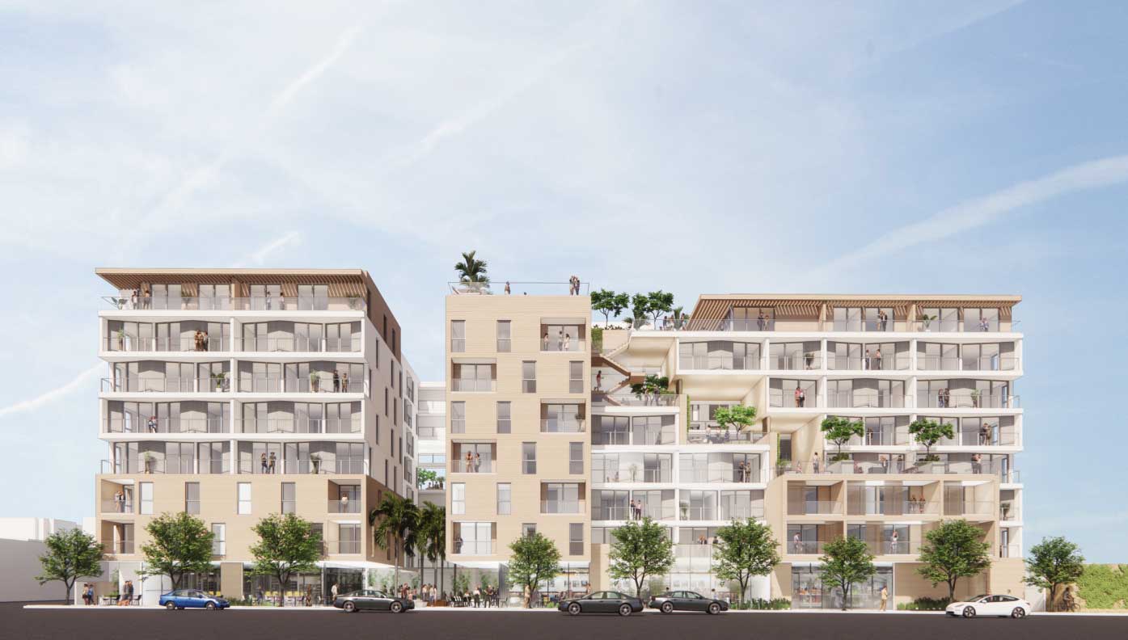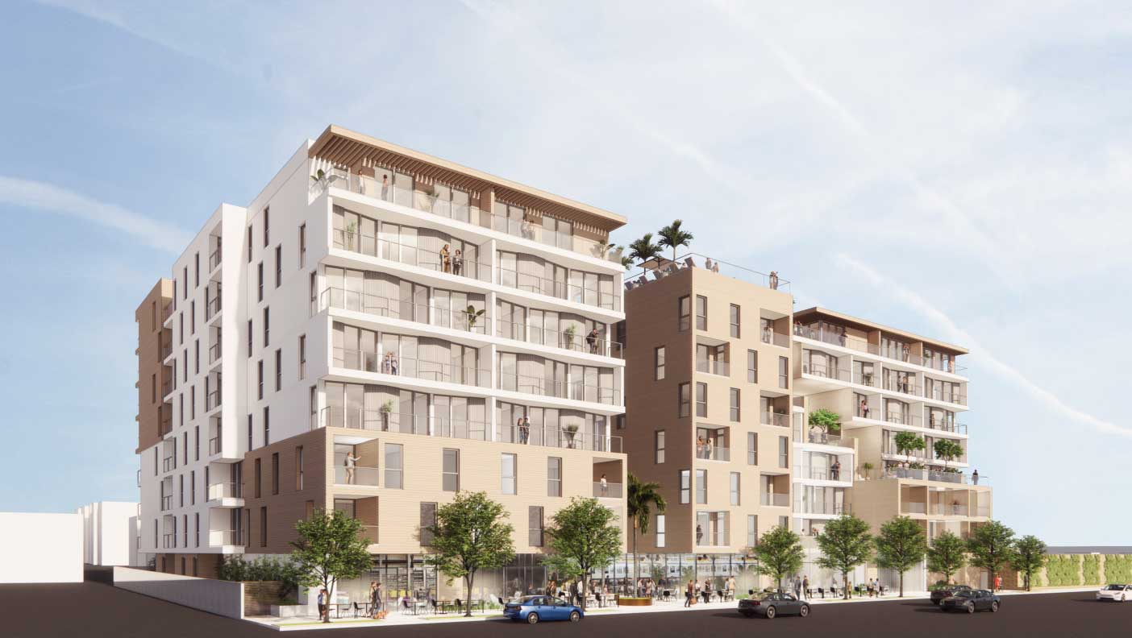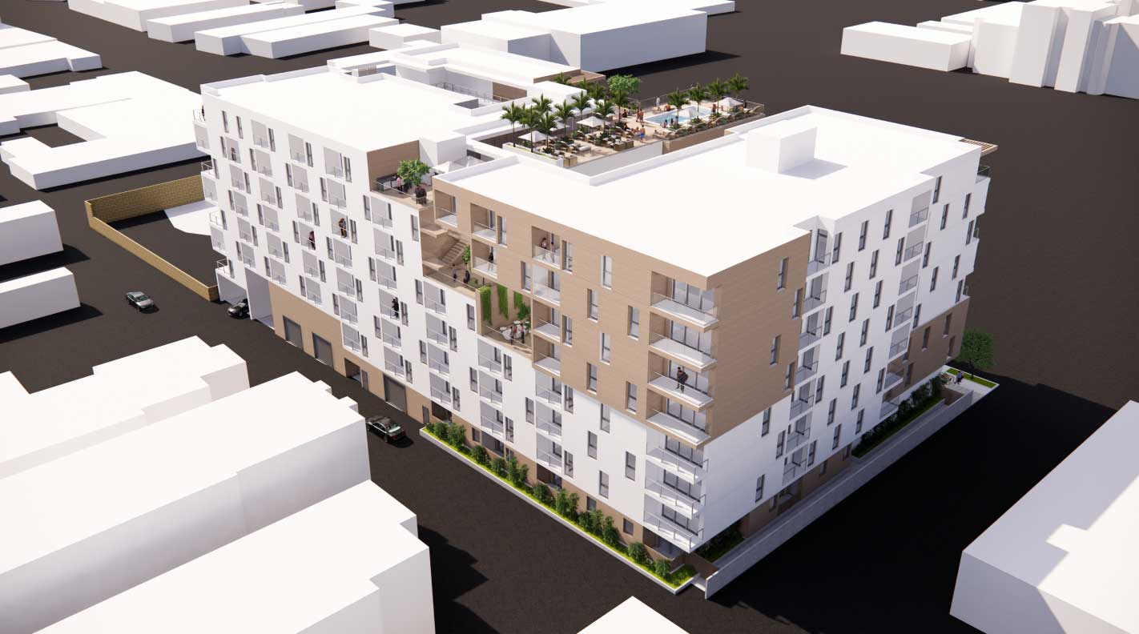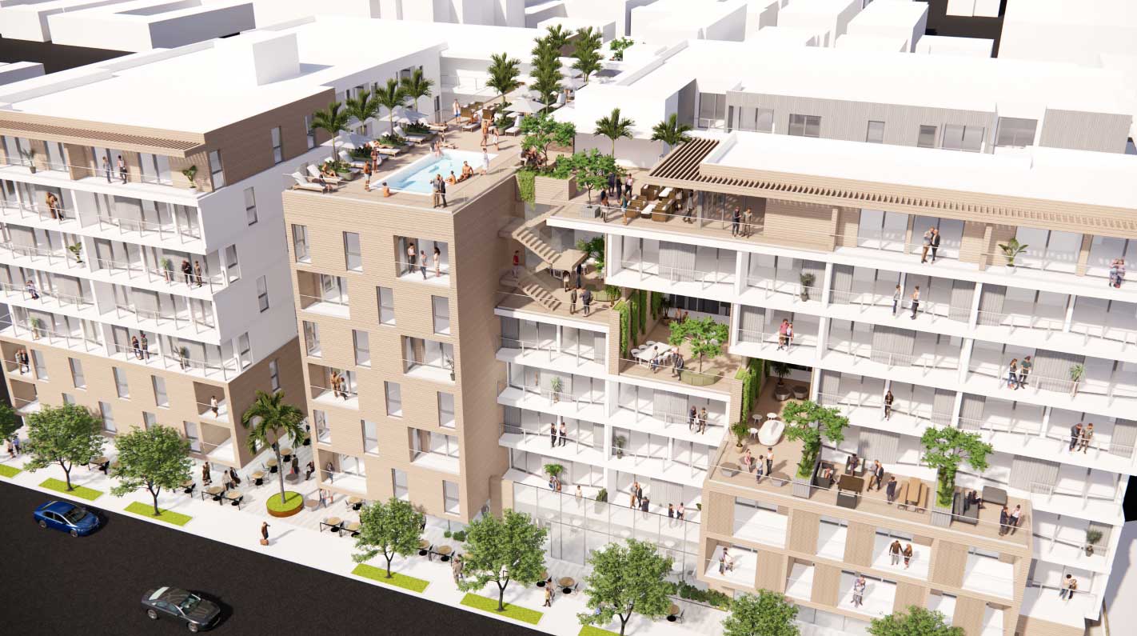The proposed project consists of an eight-story mixed-use building including 210 residential units, 21 inclusionary deed restricted affordable units, ground floor neighborhood-serving retail space, 3 levels of subterranean parking with 321 total parking spaces to serve both residential and retail uses and 278 total bicycle parking spaces.
Virtual Community Meeting: Monday, July 31, 2023, at 5:00pm
Interested parties please click “Contact Us” below to request the Zoom link.

